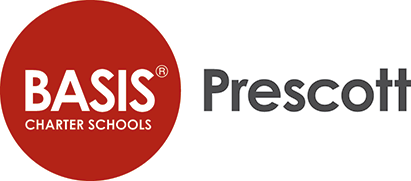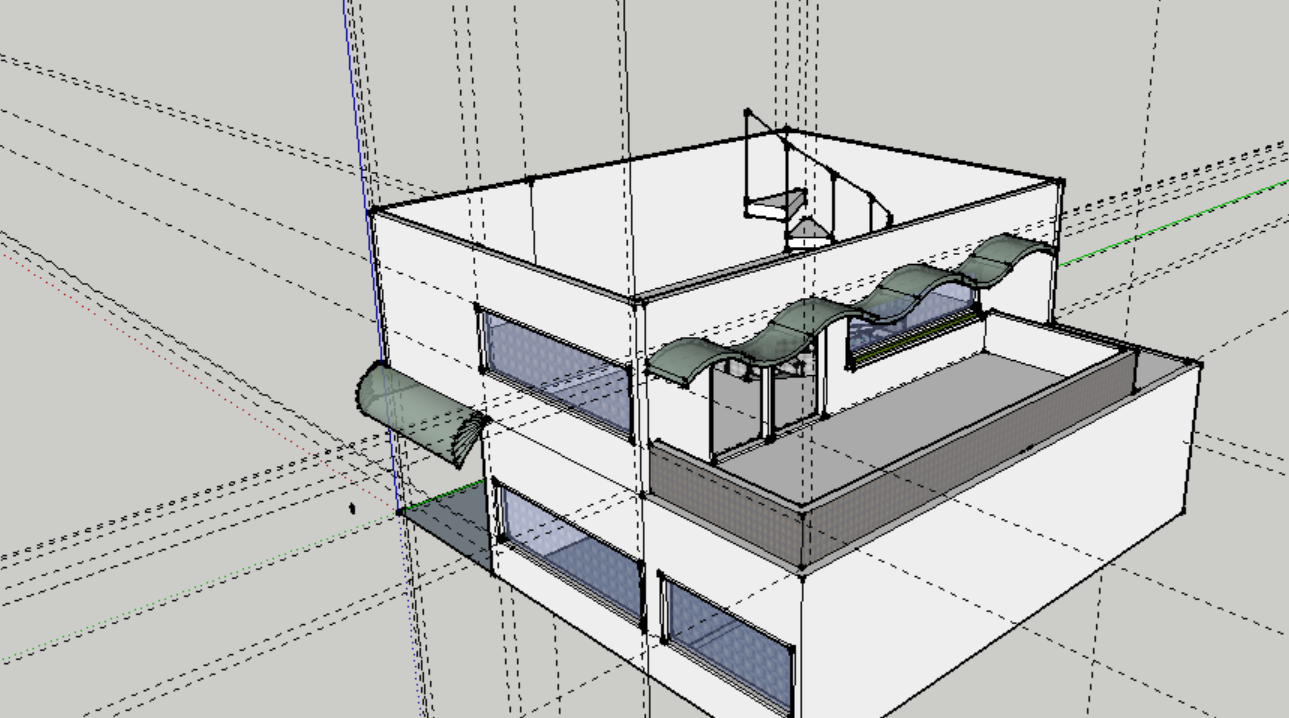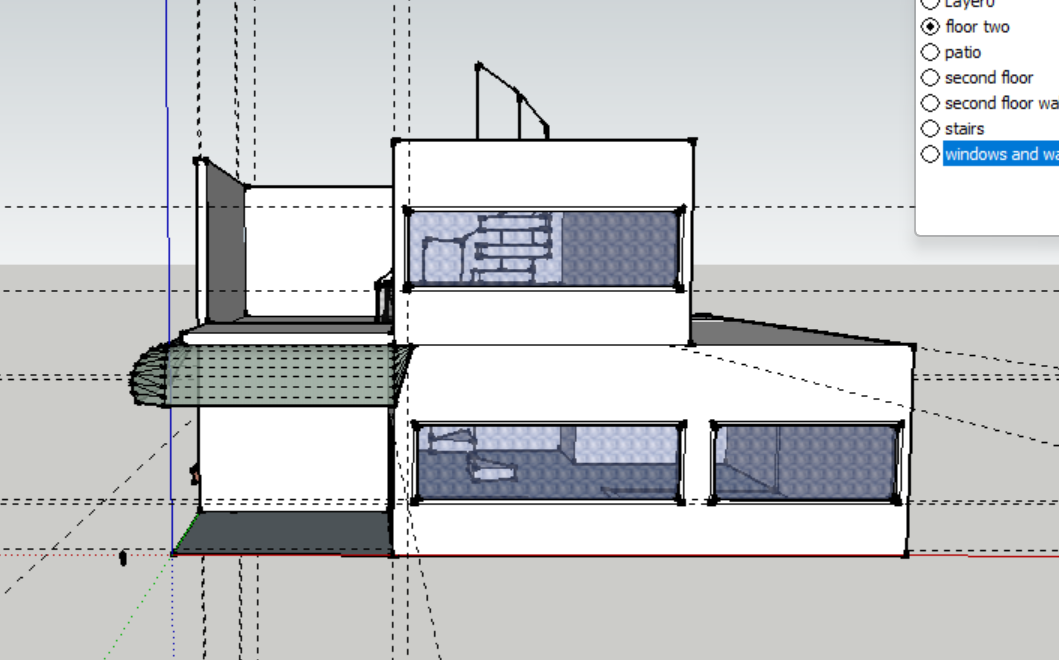Week 9: Walkthrough Update
Hi Everyone!
Recently I was able to walkthrough the building and here is what I have gathered so far on my checklist:
Water Access: There are five water fountains in the building, and one on the outside, two of them have a water bottle refilling option. Which in the case of sustainability is good because it encourages hydration.
Walkability: The Place itself is not close to any public transport, however the area in which the building is located there are close to no public transport options.
Community Spaces : There are a good amount of recreation areas outdoors, however there could be room for more. However the building does have a welcoming area indoors which adds points to the people part of sustainability.
Run-off Prevention/ Management: On the North Face of the building there is a type of rock path, which I assume is to guide the water that is collected, off of the sidewalk. As for the permeability of the materials used for the sidewalk, to know exactly I would have to look at the building plans. However I am assuming that it is most likely concrete and although water can still pass through concrete, If there is too much it will collect. There is also an area that the building has, that is yet to be occupied by a building, so since that area is just dirt at the moment it wouldn’t look good if it rains.
Windows: The area of the building which has the most windows also happens to be facing East, which during the summer can be a problem, because since the Sun rises in the East, It can get very hot in the building. Although there is an overhang put in place to prevent the sun from shining in as much, when the sun is rising a good amount of light manages to leak in the building.
That is some of the information I have gathered according to the original checklist, however the exciting news is that I have got access to the building plans of the building! That means that I will be able to look at more for my checklist.
So, one thing that I began to take a look at this week was the irrigation systems of the building, as well as the types of plants. So far I have noticed the majority of the plants are xerophytes, meaning they require minimal watering and are perfect for the climate. I am going to try to look at the insulation for the building, so I can try to figure out the R-value (signifies how well the building is at preserving heat when need be).
Next, An update on the cafe that I am making, and my progress with SketchUp. I put pictures at the bottom of how the little cafe is going. I absolutely love using SketchUp and I am getting more comfortable using layers, and the tools. The only thing that I realize is off about the model is the sizing I made in SketchUp, it’s huge. However I’m glad I caught that because It helps when I am recreating the building of my walkthrough for my final project. I’m also not sure if I am going to keep the front the way it is, I think I may get rid of a window, but it may just be the lack of detail that’s off. So my goal is to add to try to make it more detailed, but first finish building the cafe.
Thanks for Reading! 🙂



