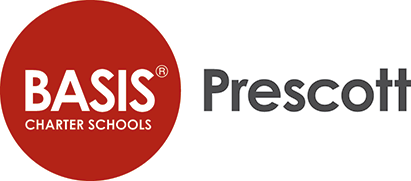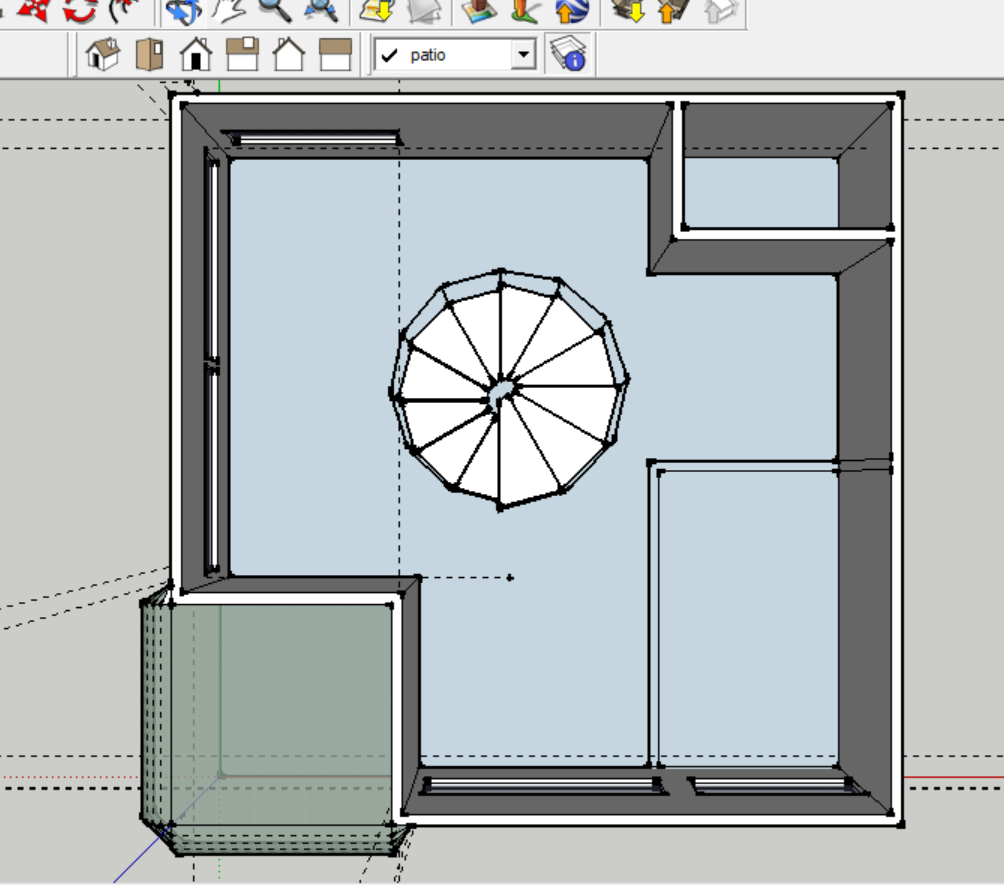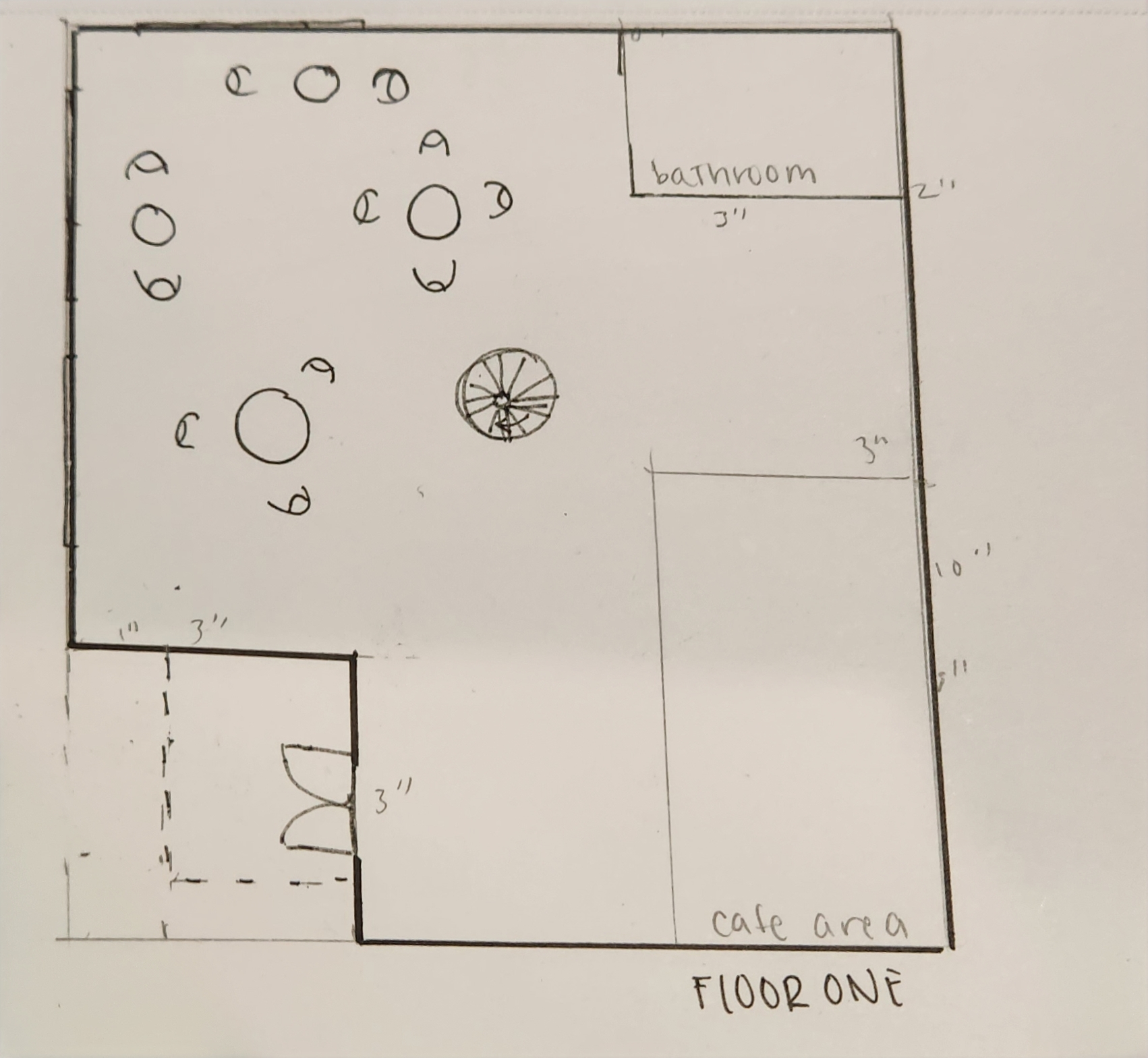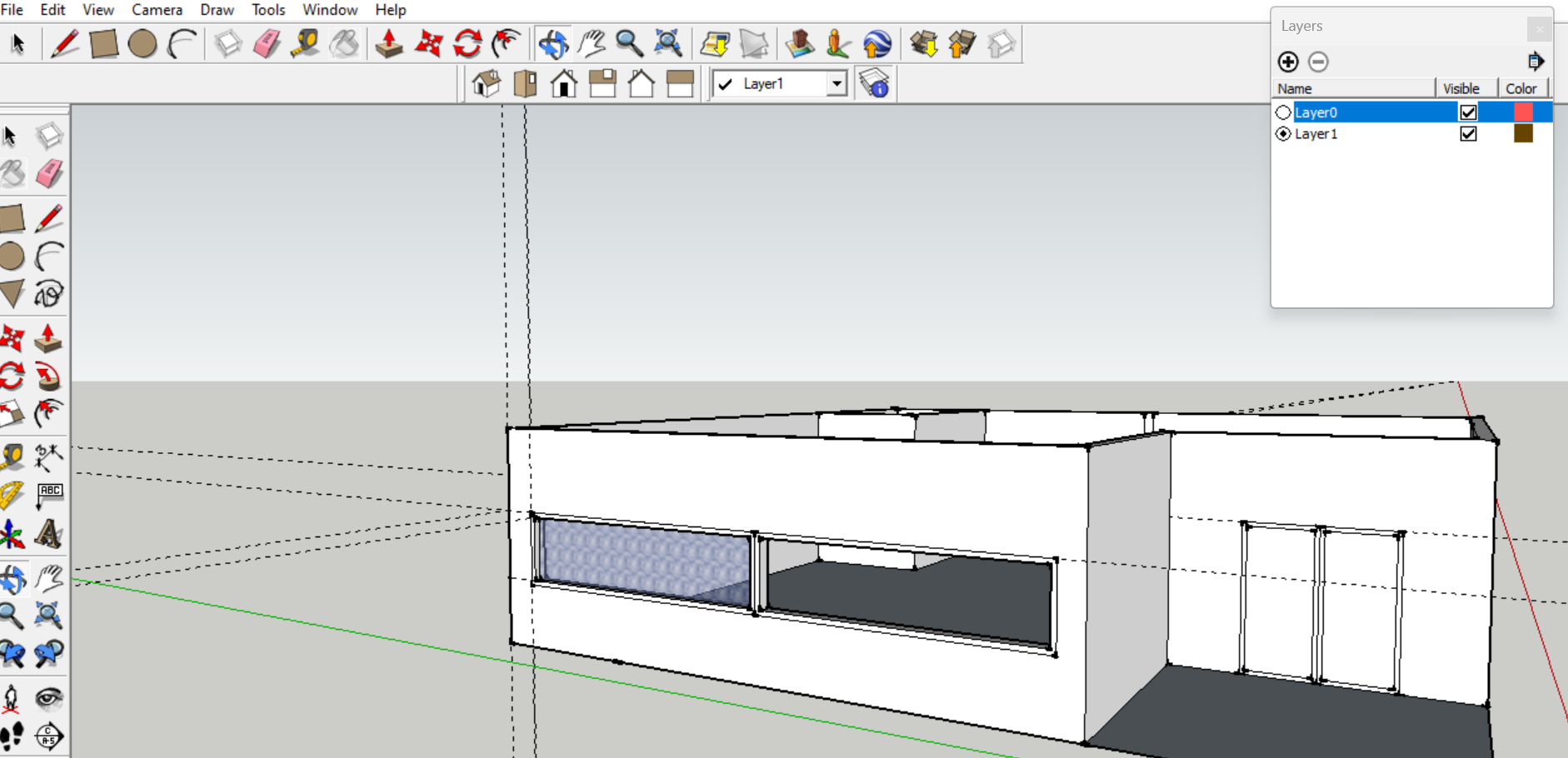Week 8: Sketch Up Progress
Hi Everyone!
This week I have an update on the floor plans and building of the cafe I mentioned in the previous blog. Here is a rough sketch of the layout of the first floor of my imaginary cafe. I put it next to how it looks from a bird’s eye view in Sketch Up.
I was able to stick with the layout I had in mind, so I am proud of myself for that, the only thing is I underestimated the size of the stairs in my drawn floor plan, so in the sketch up version the stairs take up more of the space of the first floor. This shouldn’t affect anything big, the only thing is the fact that I can fit less tables on the first floor, which should be fine since I am considering that the second floor will be primarily seating.
I am still sticking to the original aesthetic I was going for in the first attempt, (I added a small picture in case you forgot), but now it looks a little different since I was able to somewhat lay out the inside of it to make it easier to build. The windows in my current attempt also seem to be more detailed since I figured out how to create borders around them.
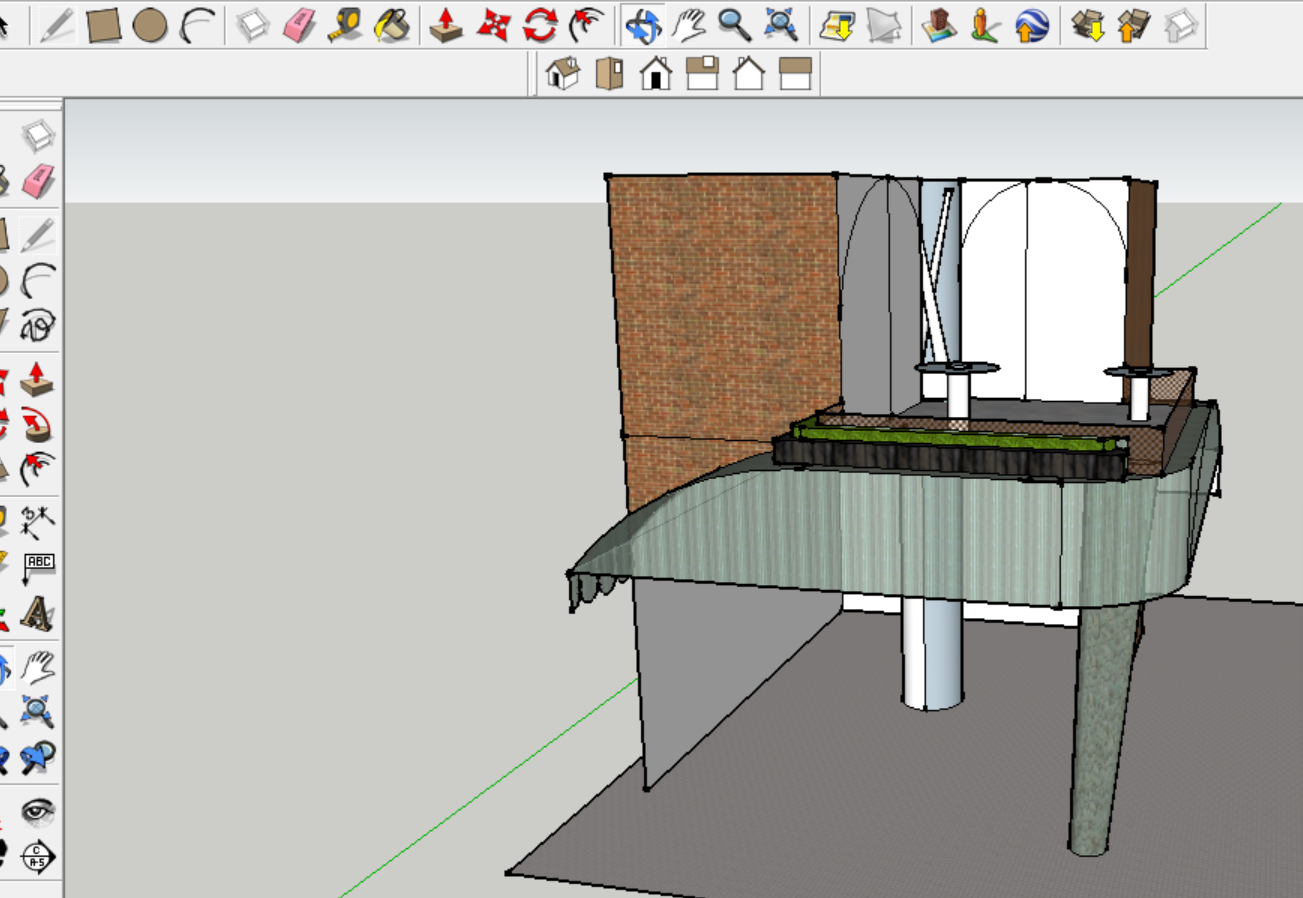
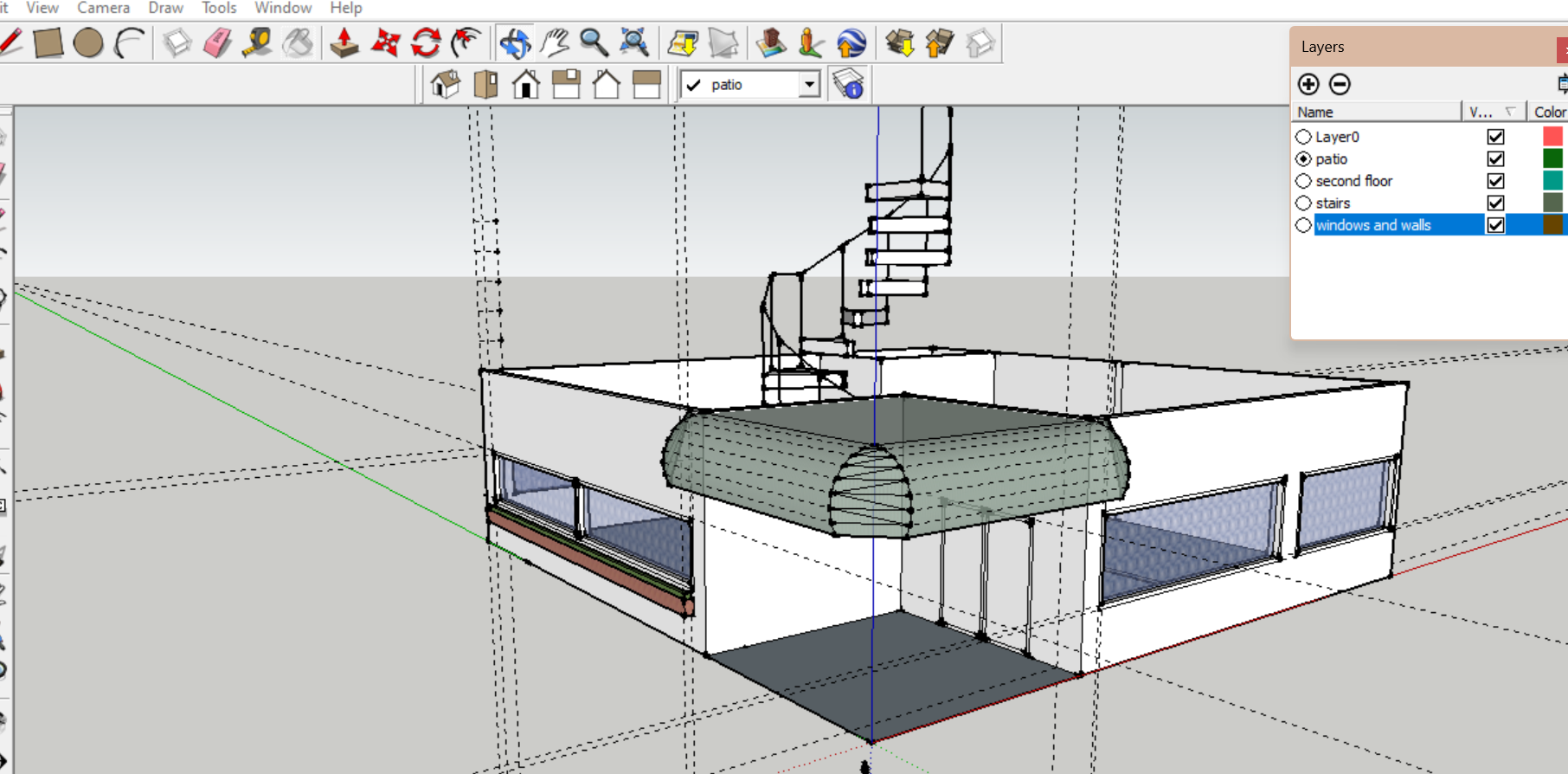
Below I also put a picture of how the building looked like at the beginning while I was in the midst of building it, and how it looks like after I added the stairs and everything, of course I still need to add some texture, but I am thinking of doing that once I finish laying out the second floor, I want to keep the little patio idea I had in the first version, so If I am able to to I will try to make it like a rooftop garden area.
Thanks for reading! 🙂
