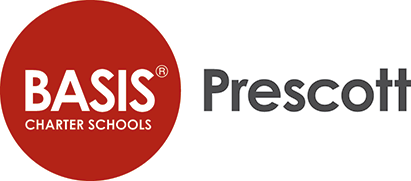Week 7: Floor Plans!
Hi Everyone!
This Week I focused more on how to use Sketchup and creating things. Originally I started by just messing around with the tools, to get a sense of how to use the program, but after a lot of videos and learning more about the program, I realize it might be easier to learn more about floorplans, and how they work.
So, I have decided that the building I was working on last week will be a small cafe. My plan is to create a mini floor plan of this cafe, but for the sake of my time limit (among a lot of factors), I will be neglecting things like area code restrictions, plumbing situations, lighting plans, as well as electric plans. Since I am just trying to get a sense of what goes into a floor plan as well as practicing my sketching skills and then using that for SketchUp.
After a looking into how to read and understand a floor plan, here are a few of the things I found interesting:
Floor plans are essentially an architect’s own language that can be read universally. Even if you aren’t an architectural expert, I am sure you have come across a floor plan once in your life, and if you haven’t noticed, practically all Floor Plans are from birds eye view, these types of floor plans are considered orthographic drawings. That means that you are looking at the drawing from a god-like perspective, the reason why orthographic drawings are preferred by the majority of architects, is due to the fact that this perspective eliminates multiple points of view making the dimensions accurate.
Going into a bit about how to read a floor plan is the term: “Poche”, translating to pocket in French, Poche is the term used for wall thickness. Personally I found this topic Fascinating because while wall thickness itself seems like such a simple thing, You can tell many things by looking at the thickness of the walls, for example identifying the exterior walls is easier since they tend to be thicker due to the insulation required to protect from outside forces. Poche can tell you the history of a building as well, and this is most commonly shown in cathedrals, because the Poche of those buildings is thicker, and most of the time you can see that there are carvings in the building due the Poche shown on the floor plans.
I also looked at the symbols for windows, Doors, Stairs, and I honestly forgot how many different types there could be.
Now For the Update on my walkthrough, I should be able to go in for my walkthrough these upcoming days, so that means in the next blog I will most likely be able to share some of my findings.
As for some of the things that are in progress: I am working on creating a sustainable architectural diagram, so that I can point out what I found on my walkthrough. I also would like to duplicate the building on SketchUp for practice, so in order to get the proportions I will also be sketching the building to help me create the model on Sketch Up. Due to maintaining the anonymity of the building I won’t be able to share these as much, but that is why I am going to create a mini cafe in Sketch Up to show my progress.
Thanks for Reading! 🙂
