Week 3: First Site Visits!
Selene R -
Hi Everyone!
This week was quite an exciting week. I took a short break from just book research and did some site visits! I was able to meet with my onsite advisors in Tucson, and we went around The University of Arizona (U of A) and looked at some of their Sustainable Architecture!
One of the things I learned about U of A is that they focus on sustainability by incorporating and teaching “The Triple Bottom Line”. This helped in my case as I was able to identify the concept by looking at the sustainability of their buildings.
To start the day, the first building that we visited was of course the U of A College of Architecture, Planning and Landscape Architecture (CAPLA) building.
The first thing you encounter when you walk into CAPLA is the open spaces. The building was designed like this in order to promote a collaborative environment, and when it went under renovation, they knocked down a wall and turned it into a balcony so that if you wanted to, you were able to look into the lecture happening below. (I have pictured the inside of CAPLA below).
Yet not everything is perfect. When the architects were designing the building, they made it so that one of the rooms had a window wall (In the picture below, you can see the classroom with the windows that I am referring to). They put an overhead as blockage from the sun, however the window wall is facing north. If we take into consideration that the sun rises in the east and sets in the west, at sunrise and sunset, the sun will be at an angle to where it will still manage to leak into the room and heat it up, thus requiring more energy to cool the open area of the classroom.
We then went to the CAPLA workshop. On the way there, it was noted that the material used for the stairs and balcony is perforated and angled in order to control rainfall, and lead the runoff into the plants. CAPLA has a system where the condensation and gray water of the building is collected through pipes and deposited into a small garden of vegetation (The two pictures below show the area the water being poured into the plants).
The small garden of vegetation covers the workshop and this means many things: the workshop has shade and is maintained at a cooler temperature, and the people have a happy and lively environment to work in. (Pictured below, is how the workshop looks with all the vegetation).
Next up was UofA’s most sustainable building, Environment and Natural Resources 2 Building (Enr2). I walked in and was instantly amazed by the beauty of this building. Besides the fact that this building represents the heavily outdoors, (I have pictured one of the many small little snails through the building) there are more specific factors that make the building sustainable.

Here are some examples: This goes for most places, but the elevators are out of the way and take some effort to find, so that people use the stairs unless they are actually determined or need to use the elevators. The main staircase has wide steps so that people go up the stairs with minimal shortness of breath while also having time to enjoy the scenery that surrounds them. This building also has a system for collecting condensation similar to the CAPLA building, As shown below the water drips from top tube to the bottom one.
As a summary of what I learned about sustainable architecture visiting the CAPLA building and ENR2 building, and a short connection of my observations with my project. The Triple Bottom Line is clearly used in these U of A buildings, with designs to maximize students satisfaction, but also the implementation of certain things to benefit the environment. As for concerns, I only had one, and that would be looking for these types of things in healthcare buildings. After visiting I am not too worried since I am more aware of the type of things I need to look for when focusing on healthcare business.
Thanks for reading! 🙂
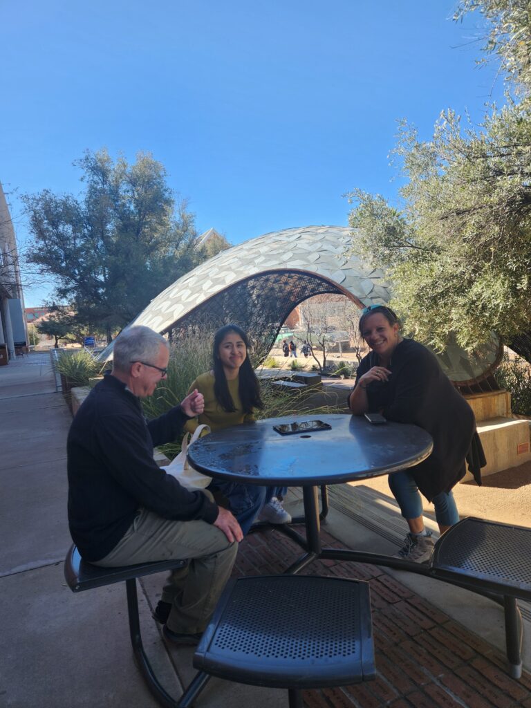

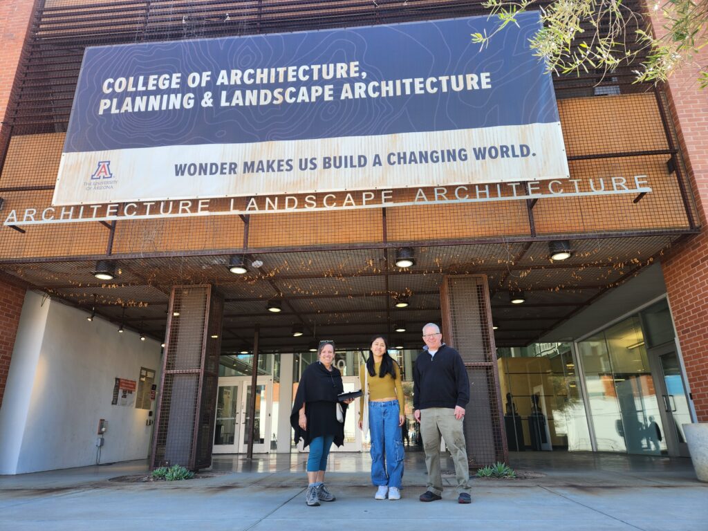
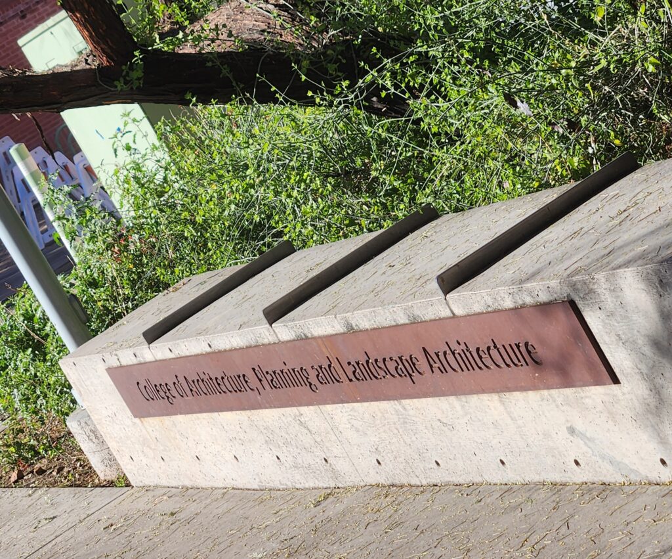
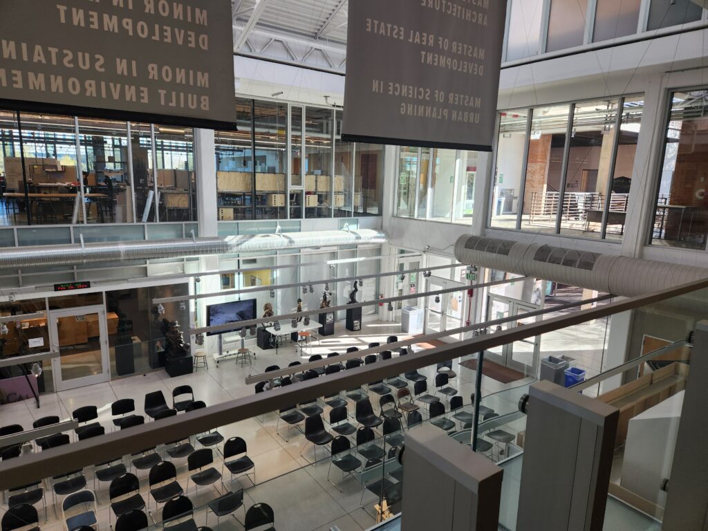
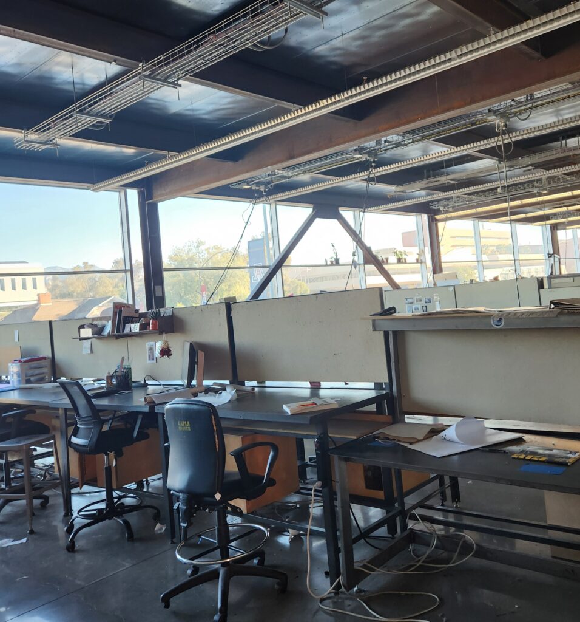
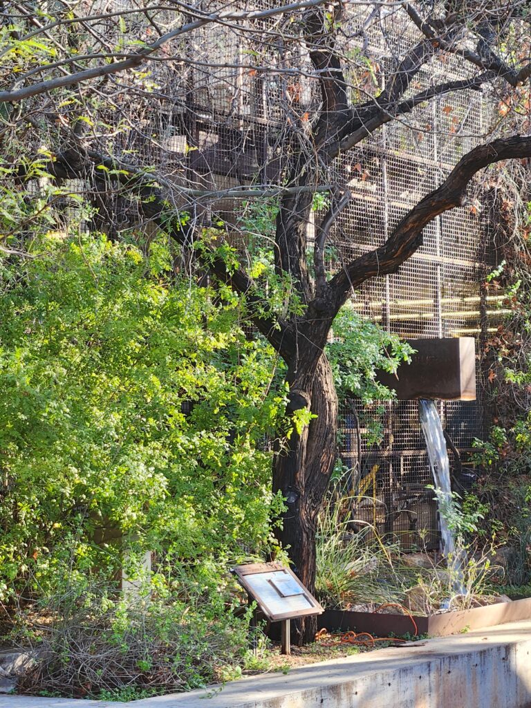
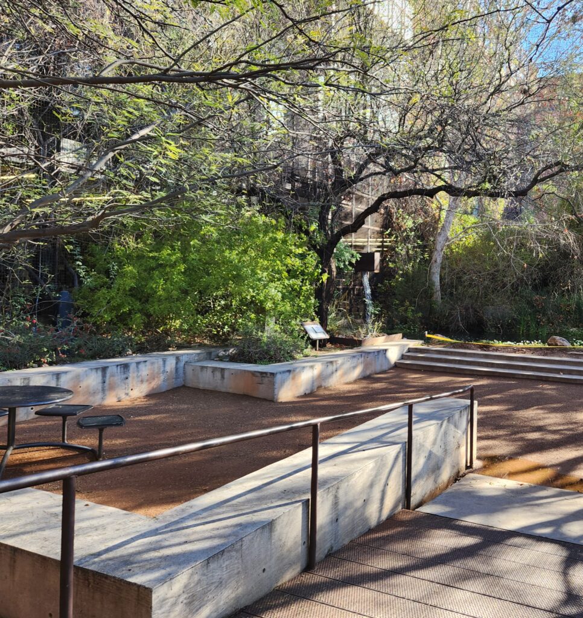
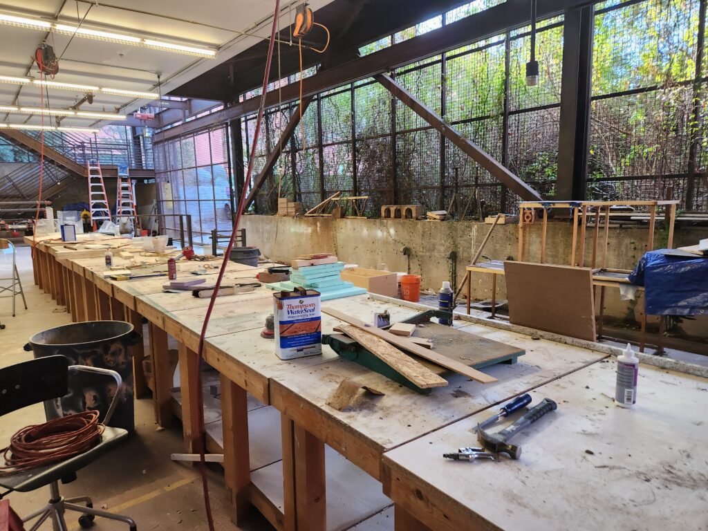
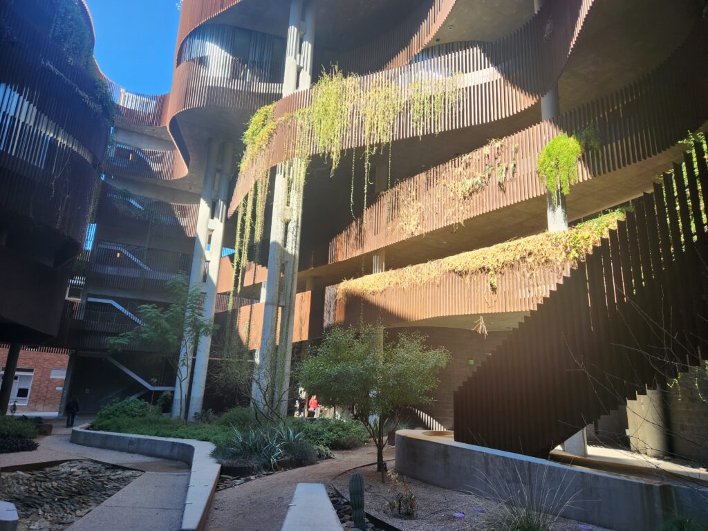
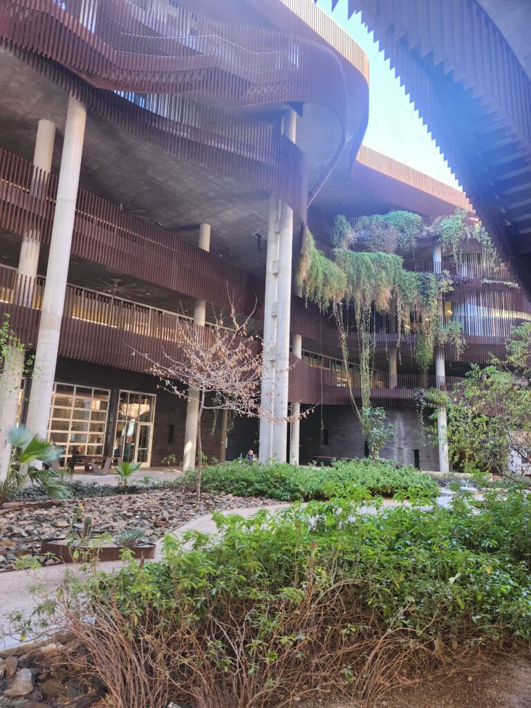

Comments:
All viewpoints are welcome but profane, threatening, disrespectful, or harassing comments will not be tolerated and are subject to moderation up to, and including, full deletion.